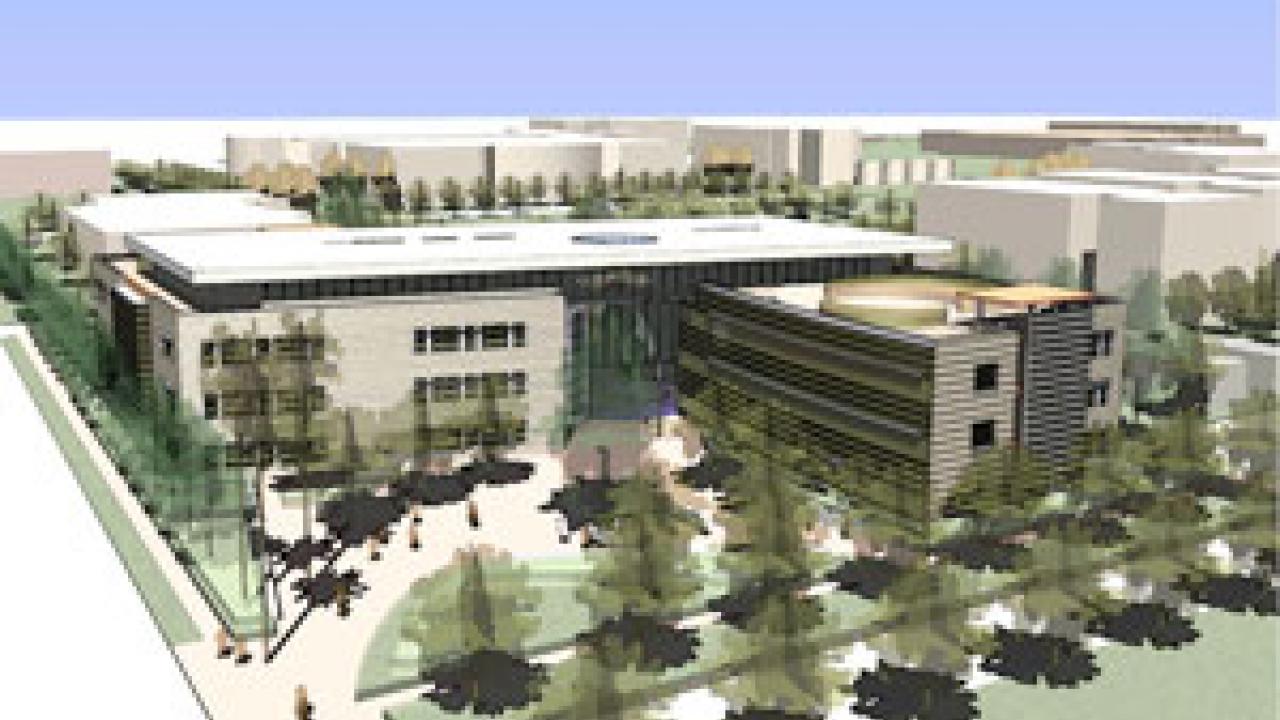The UC Davis School of Medicine plans to build an education center in Sacramento to house its teaching programs and enhance state-of-the-art training in the basic and clinical sciences for students throughout all four years of medical school.
The $40 million facility -- to be located at 45th and X Streets and completed in 2006 -- will meet the immediate need for modern, state-of-the-art classrooms, an expanded library, and closer proximity to the dynamic clinical care environment at the medical center for first- and second-year students. It also will serve as a hub that celebrates life-long learning, fosters the development of new and innovative instructional approaches, and enhances interaction and communication among students, residents, faculty, researchers, technology partners and others in the medical field.
"While we will continue to be a multi-site campus, the education building will give the school a much stronger presence in Sacra-mento," said Claire Pomeroy, executive associate dean of the medical school. "We will maintain outstanding research programs on both the Davis and Sacramento campuses. The Sacra-mento center will serve as the school's primary training facility, enhancing a sense of community among students, faculty and staff. The center is an important step in boosting our ongoing efforts to integrate basic science training with hands-on clinical care for medical students."
The school's current buildings for education -- Tupper Hall and the Medical Sciences 1 complex -- are based in the Health Sciences District. A collection of long-term temporary buildings on the central campus, along with Tupper Hall, also house a number of the school's research programs. While some faculty and administrative offices have bases in both Sacramento and Davis, students and others frequently make the 17-mile drive between the two campuses to support teaching, research and patient care missions.
"Establishing a major facility devoted to education in Sacramento will help strengthen our curriculum and co-locate students on one campus, close to leading-edge clinical research and patient care programs on the 140-acre medical center campus," Pomeroy said.
Better integration between the basic and clinical sciences is a growing trend in medical education. The traditional approach of providing training in basic science for first- and second-year students and then focusing remaining years on clinical rotations is evolving to incorporate basic science knowledge and clinical experiences throughout all four years of education.
A broad-based, multi-year effort to revitalize the curriculum at UC Davis has already created a more integrated approach to medical education. New courses focus more on small-group, interdisciplinary, active learning opportunities where students learn about basic science and immediately see how it applies to patient care from diagnosis through treatment. There's also an emphasis on developing and fostering critical thinking, problem solving and assessment skills, key competencies that will help students throughout their careers as physicians.
"The building was designed to adapt to these and other new approaches that may develop in medical education," said Pomeroy. "In addition, we'll be getting 60 percent more space for teaching and student support than is currently available on the Davis campus and double the library space we currently have in Sacramento. With this facility we will create an environment that attracts the most qualified students and faculty, allowing us to achieve our mission of advancing the health of our community."
-------------------------
Regents to review design plans in March
On Nov. 17, UC regents gave Medical school leadership the go-ahead to spend $2.2 million to develop detailed plans for the full education center building project, which goes back to the regents in March for design review.
Preliminary plans call for erecting a four-story, 120,000-square-foot building to house classrooms, multi-purpose teaching rooms, a technology center, space for virtual training and other skill assessments, as well as a library, café, and commons area for student activities and outreach.
• First floor - classrooms, admissions office, lecture hall, café, library and support.
• Second floor - classrooms, lecture hall, students commons, skills assessment lab.
• Third floor - classrooms, as well as offices for the deans, medical education, curricular support and other administrative staff.
• Fourth floor - space for research and development.
With no state money to pay for the new building, it will be financed through a combination of health system dollars and gifts from the community it serves.
