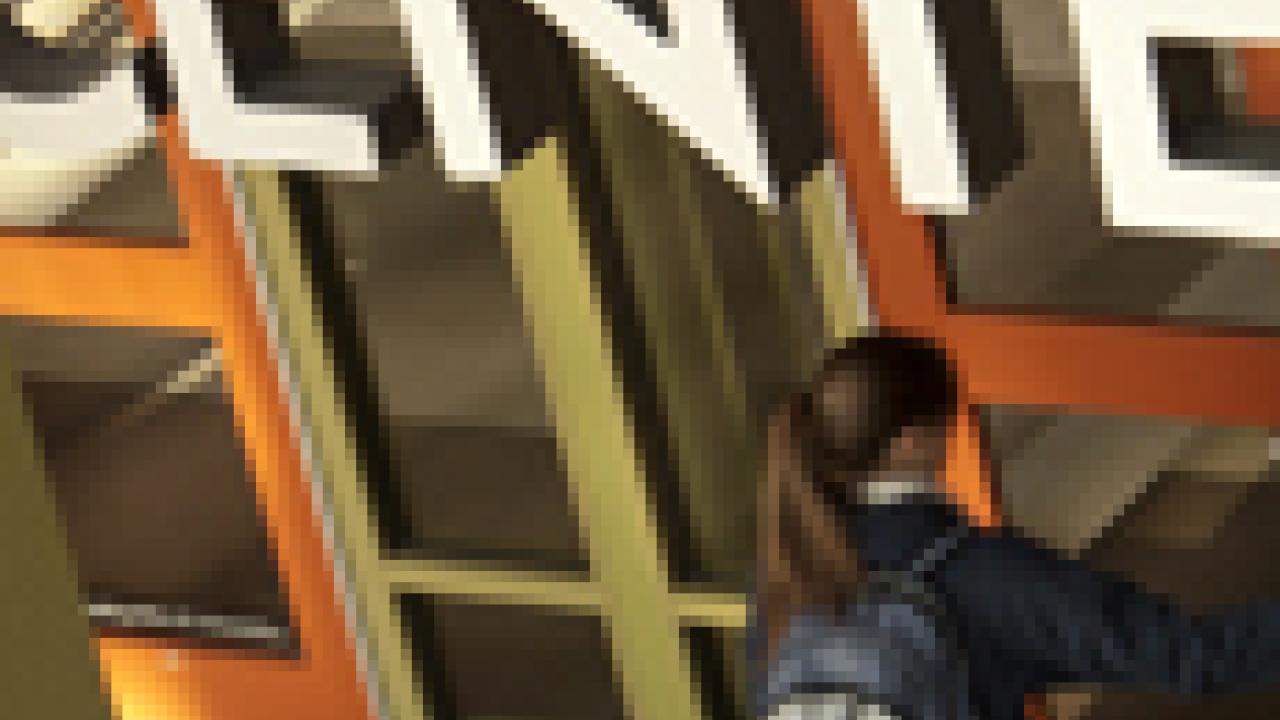Arms flung out, junior Erica Kelly twirled around in a lime green chair.
She was relishing the bright new space for student life programs and academic resources in the $22 million Student Community Center that opened its doors this week.
"I have this elated feeling," said Kelly, who is a peer educator with the Lesbian Gay Bisexual Transgender Resource Center on the building's ground floor.
The community center "says we value the community and these student groups," added the food science and technology major from San Jose.
The almost 43,000-gross-square-foot center fulfills a vision of UC Davis students to build a facility to demonstrate and help the campus live out its Principles of Community — a commitment to being a learning environment that values diversity and is characterized by understanding and acceptance of all people. In referenda in 1999 and 2002, students approved paying additional fees for the purpose.
Located at Hutchison Drive and California Avenue — an intersection bustling with bicyclists and pedestrians — the two-story stucco and terra cotta building brings together student life programs that had been located in inadequate or out-of-the-way spaces. It fronts a planned pedestrian promenade between Shields Library and the Unitrans terminal opposite the Silo.
"We wanted to create synergy and collaboration," said Griselda Castro, who, as an associate vice chancellor of Student Affairs, helped guide plans for the building. "It's a place to study and get connected and get involved with campus communities."
The large, welcoming lobby — open beyond the second floor to generous skylights — leads to the glass fronts of the LGBT Resource Center, the Cross Cultural Center, and the Student Recruitment and Retention Center. The upper floor includes a multipurpose room, computer classrooms and the Undergraduate Research Center. The building also includes outreach offices for ethnic studies programs, and the Women's Resources and Research Center.
Features include an extended-hours study room, meeting rooms, open lounge and study space, a small café (CoHo South), a reflection room overlooking an exterior water feature, two outdoor balconies, traditional and gender-neutral restrooms, and a lactation room.
Coming soon will be murals at the community center's two main entrances.
Malaquias Montoya, a professor emeritus in the Chicana/o Studies Program and the art department, will paint a mural that begins on the outside of the building and carries through its south entrance to the inside of the building.
Students in a Mexican and Chicano mural workshop will create a smaller mural, this one outside the north door. Malaquias Montoya’s son, Maceo Montoya, an assistant professor of Chicana/o studies, leads the workshop.
Project funding — construction and operating expenses — is largely from student fees authorized by 1999's Facilities and Campus Enhancement Initiative, or FACE, and 2002’s Campus Expansion Initiative, or CEI. The budget also includes student service fees and campus investment funds.
A ceremony to officially dedicate the building is planned for May 18.
Media Resources
Dave Jones, Dateline, 530-752-6556, dljones@ucdavis.edu
